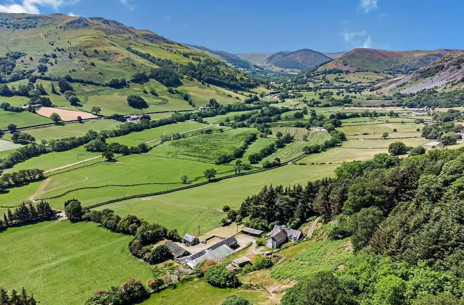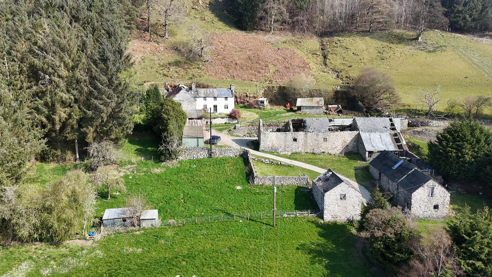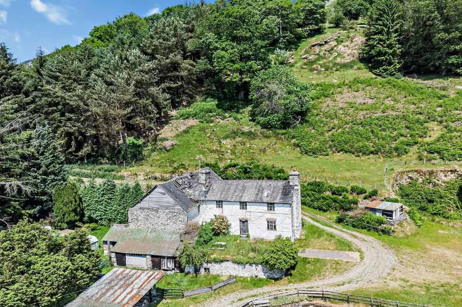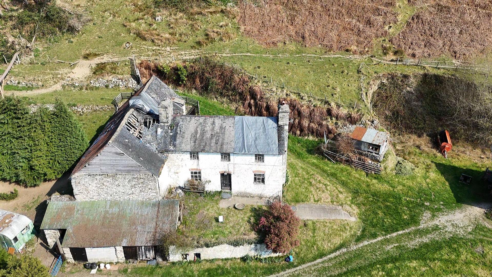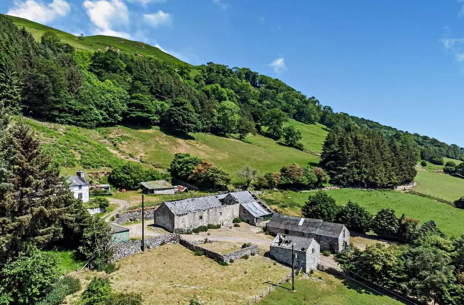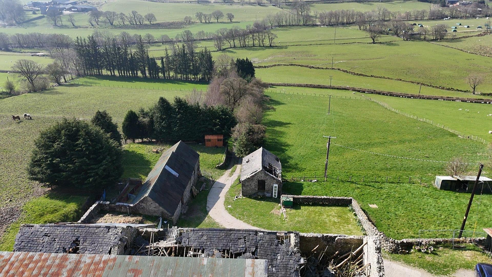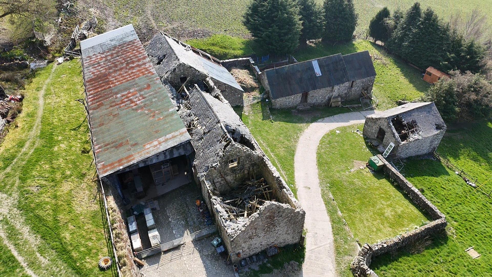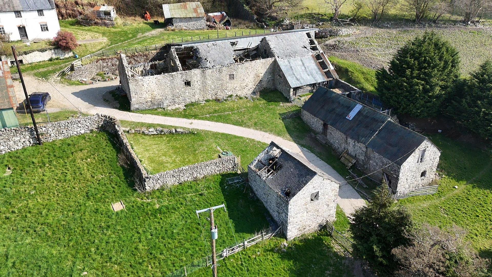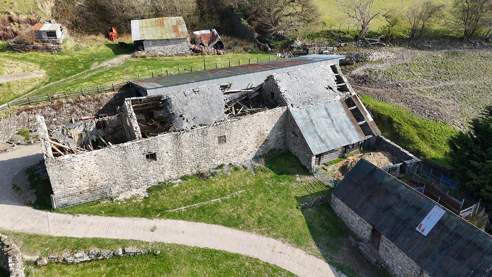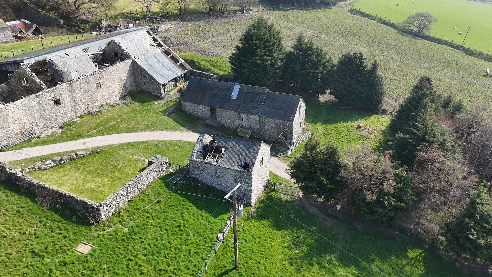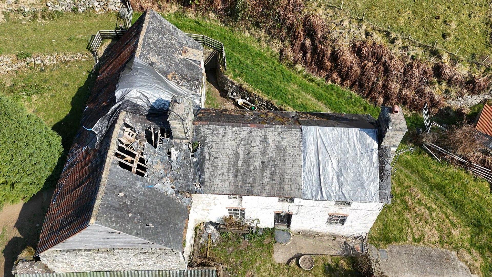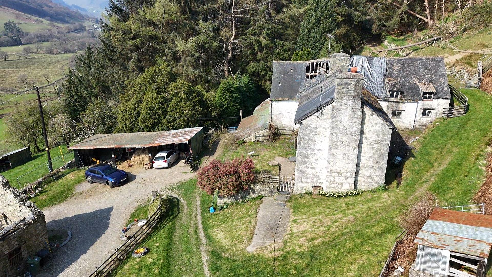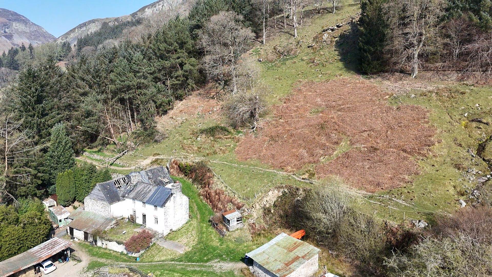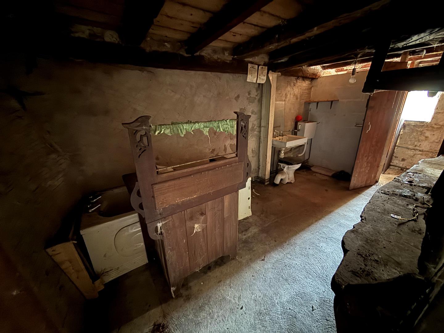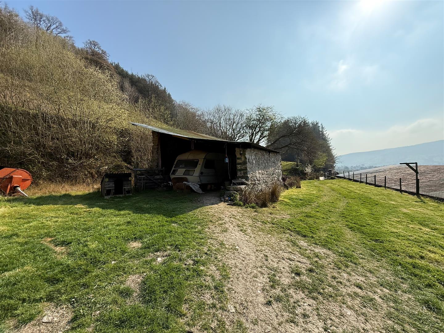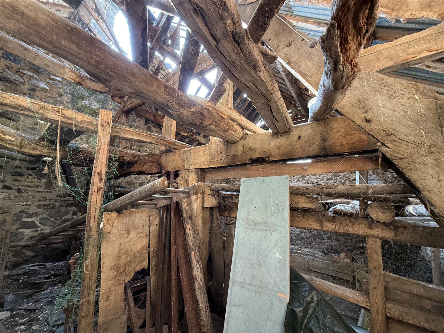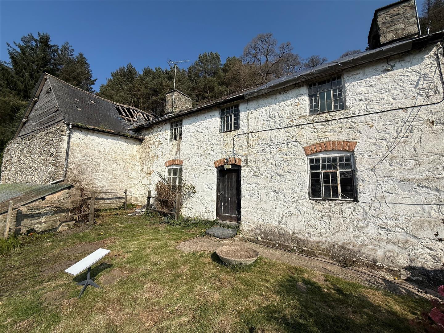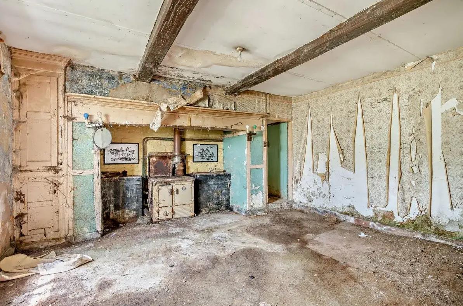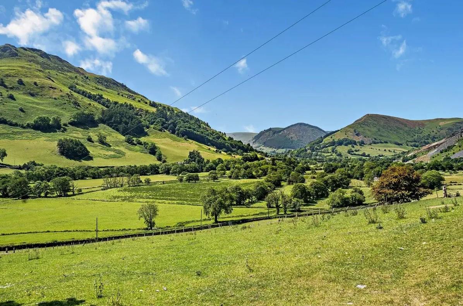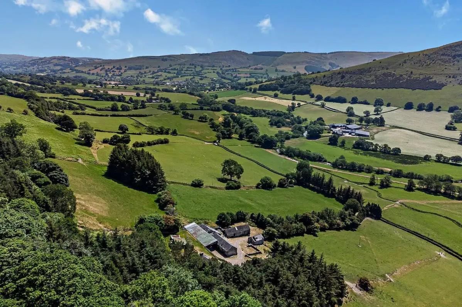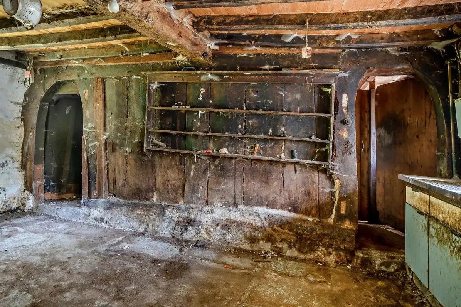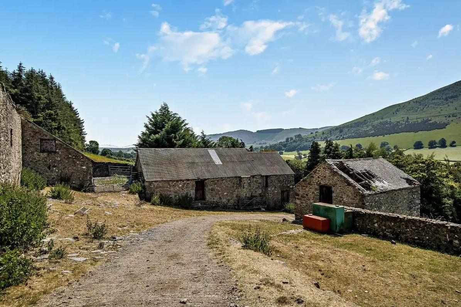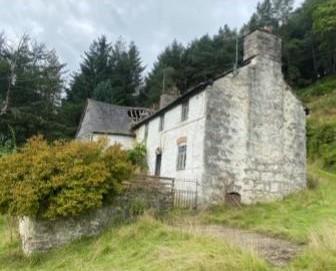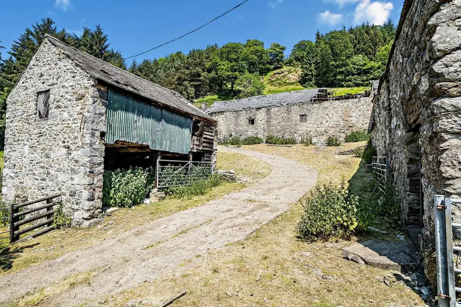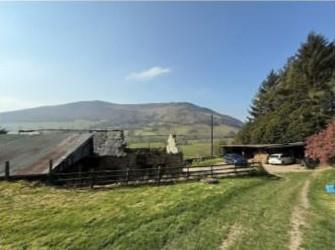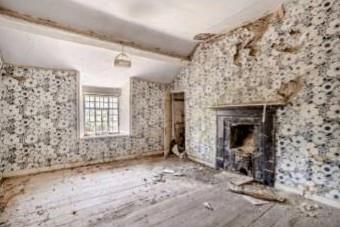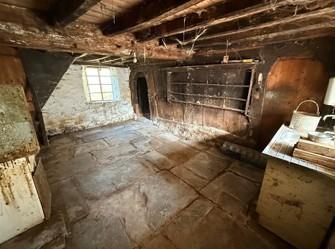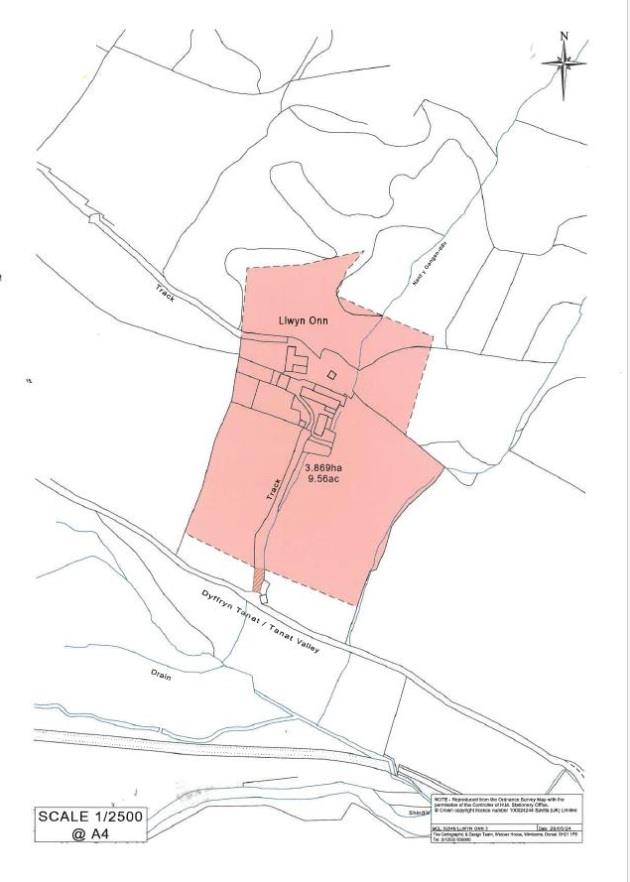Property Features
- TO BE SOLD AT AUCTION
- FANTASTIC DEVELOPMENT
- SET IN 9.56 ACRES
- STUNNING RURAL LOCATION
- EXTENSIVE BARNS
- GRADE II * LISTED
- TO BE SOLD JUNE 2025
Property Summary
Full Details
Directions
Leave Oswestry and head south on the A483 towards Welshpool. Turn right at Llynclys Crossroads onto the A495. Continue towards the village of Llanrhaeadr and turn left just before the village towards Penybontfawr. Continue on this road for approximately 2 miles until entering the village. Take the turning on the right just before the Railway Public House. Follow this road over the bridge and take the first turning on the left. Follow this lane along for approximately 1.5 miles where the driveway and entrance to the property will be found on the right hand side. Go through the gate and follow the lane up to the house. What three words HEADACHE.DISPENSER.PAPERS.
Accommodation Comprises
The Farmhouse
The farmhouse is located at the top of the development and is Grade II* listed. Parts of the property are unsafe for inspection. We as agents, assume that the first floor offers three bedrooms.
Additional Photo
Hallway
The hallway has a door to the front and doors leading to the lounge, kitchen and the cellar.
Lounge
The lounge has a south-facing window to the front. The floor has perished so inspection was not possible.
Kitchen
The kitchen has the original fireplace with range, quarry tile flooring (beneath the loose carpet in the photo above) and a window to the front.
Additional Photograph
Back Kitchen
The back kitchen has many original features dating back to the 1600's. There is a door to the side and stairs leading to the first floor.
Utility
The utility has a window to the side.
To The First Floor
We as agents were unable to access the first floor so are unable to offer further information regarding the accommodation.
Cellar
The farmhouse also has a cellar that we as agents have not inspected , but is accessible.
Adjoining Crux Building
To the front of the house there is a further adjoining building that has all the Crux timbers still in place. There is also a stone built shed and outside toilet that adjoins this part of the house.
Carport
There is a three bay carport located to the front of the house with driveway and turning area.
Garage/ Store 5.40m x 4.94m (17'8" x 16'2")
To the far side of the house there is an open area of ground ideal for parking leading to the open fronted stone built garage.
Barns
There is a good selection of stone barns in varying states of repair. The lower barn measures approximately 15.00m x 4.90m and is, in part, two stories. There is a double story barn directly opposite that measures 6.20m x 5.45m. The largest of the barns measures 19.00m x 5.65m and has an open fronted agricultural storage shed to the side measuring approximately 7.00m x 26.60m with rear gated access onto the fields.
Additional Photo
Additional Photo
Additional Photo
Additional Photo
Land and Paddocks
The fields and grounds extend in total to around 9.56 acres that is mostly fenced. Part of the land is steep woodland to the rear of the house whilst the lower paddocks are located either side of the driveway. The gated driveway leads off the lane and runs up through the barns and up to the house.
Additional Photo
Additional Photo
Location
Additional Photo
Additional Photo
Land Plan
To Make a Pre-Auction Offer
Offers must be submitted to us in writing and will only be considered if the lot has been viewed and the legal documentation inspected. Pre-auction bids are on the basis of an immediate exchange of auction contracts upon acceptance by the seller, with the buyer providing a full 5% deposit and the Buyer's Premium if applicable. Any offer will be assumed to be your best and final offer and we cannot guarantee that you will be invited to increase your bid in the event of an alternative, satisfactory offer being received prior to exchange.
To Book a Viewing
Viewing is strictly by appointment, please call our sales office on 01691 679631 to arrange.
Tenure/Council Tax
We understand the property is freehold, although purchasers must make their own enquiries via their solicitor.
The Council tax is payable to Powys County Council and we believe the property to be in Band C.
Services
The agents have not tested the appliances listed in the particulars.
Money Laundering Regulations
Once an offer is accepted, the successful purchaser will be required to produce adequate identification to prove the identity of all named buyers within the terms of the Money Laundering Regulations. Appropriate examples include: Photo Identification such as Passport/Photographic Driving Licence and proof of residential address such as a recent utility bill or bank statement.
Hours Of Business
Our office is open:
Monday to Friday: 9.00am to 5.30pm
Saturday: 9.00am to 2.00pm
Guide Price and Reserve Price
Guide Prices and Reserve Prices
Each property is sold subject to a Reserve Price. The Reserve Price, which is agreed between the seller and the auctioneer just prior to the auction, would ordinarily be within + or - 10% of the guide Price. The guide Price is issued solely as a guide so that the buyer can consider whether or not to pursue their interest. Both the Guide Price and the Reserve Price can be subject to change up to and including the day of the auction.

